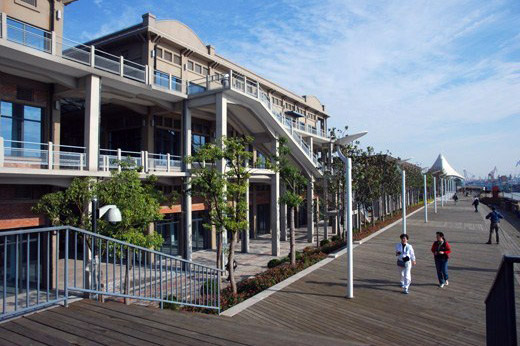Shanghai International Fashion Centre [上海国际时尚中心]
Refurbishment of a former industrial area into a creative industry

Location: [杨浦区杨树浦路2866号] No.2866 Yangshupu Road, Yangpu District, Shanghai
Typology: Former Industrial Area Scale: 150 000sqm (Built area); 12.8ha (Site area) Contracting authority: Shangtex Holding (group) Corporation Main Stakeholders: Arte Charpentier Architectes Year: 2012 (Completion)
The area surrounding the complex is made up of renovated industrial buildings dating from the 1920s and ‘30s, as well as two new buildings. Finished in 2012, a refurbishment redesigned them as close as possible to their original appearance and integrated some modern elements like wider windows, glass roofs and wooden floors. The surface between these buildings was transformed into a pedestrian space and includes a covered gallery, thus tightening the link with the rest of the city.
Keywords: Art in the city, Pedestrian
Refurbishment of a former industrial area into a creative industry

Location: [杨浦区杨树浦路2866号] No.2866 Yangshupu Road, Yangpu District, Shanghai
Typology: Former Industrial Area Scale: 150 000sqm (Built area); 12.8ha (Site area) Contracting authority: Shangtex Holding (group) Corporation Main Stakeholders: Arte Charpentier Architectes Year: 2012 (Completion)
The area surrounding the complex is made up of renovated industrial buildings dating from the 1920s and ‘30s, as well as two new buildings. Finished in 2012, a refurbishment redesigned them as close as possible to their original appearance and integrated some modern elements like wider windows, glass roofs and wooden floors. The surface between these buildings was transformed into a pedestrian space and includes a covered gallery, thus tightening the link with the rest of the city.
Keywords: Art in the city, Pedestrian
